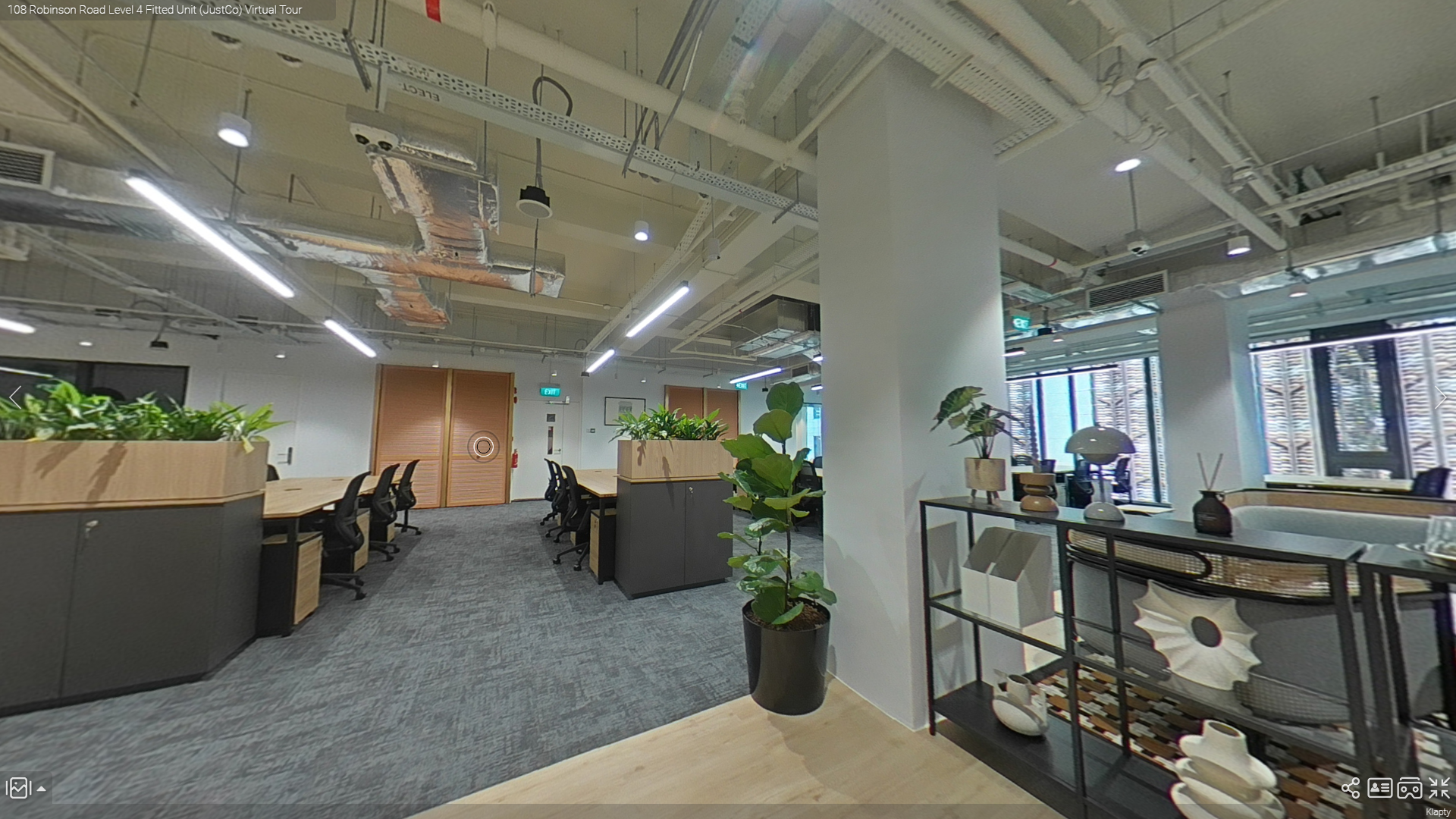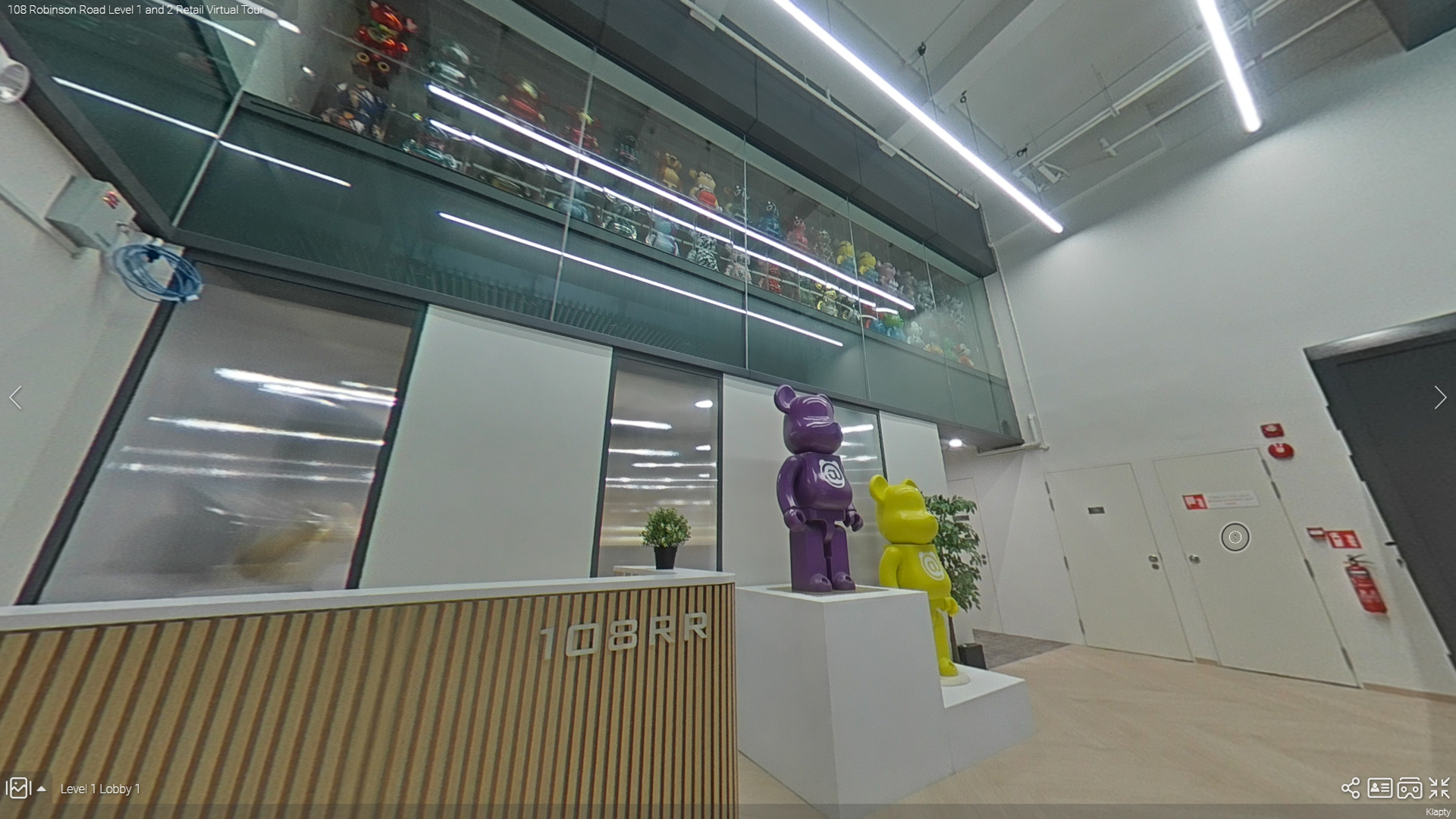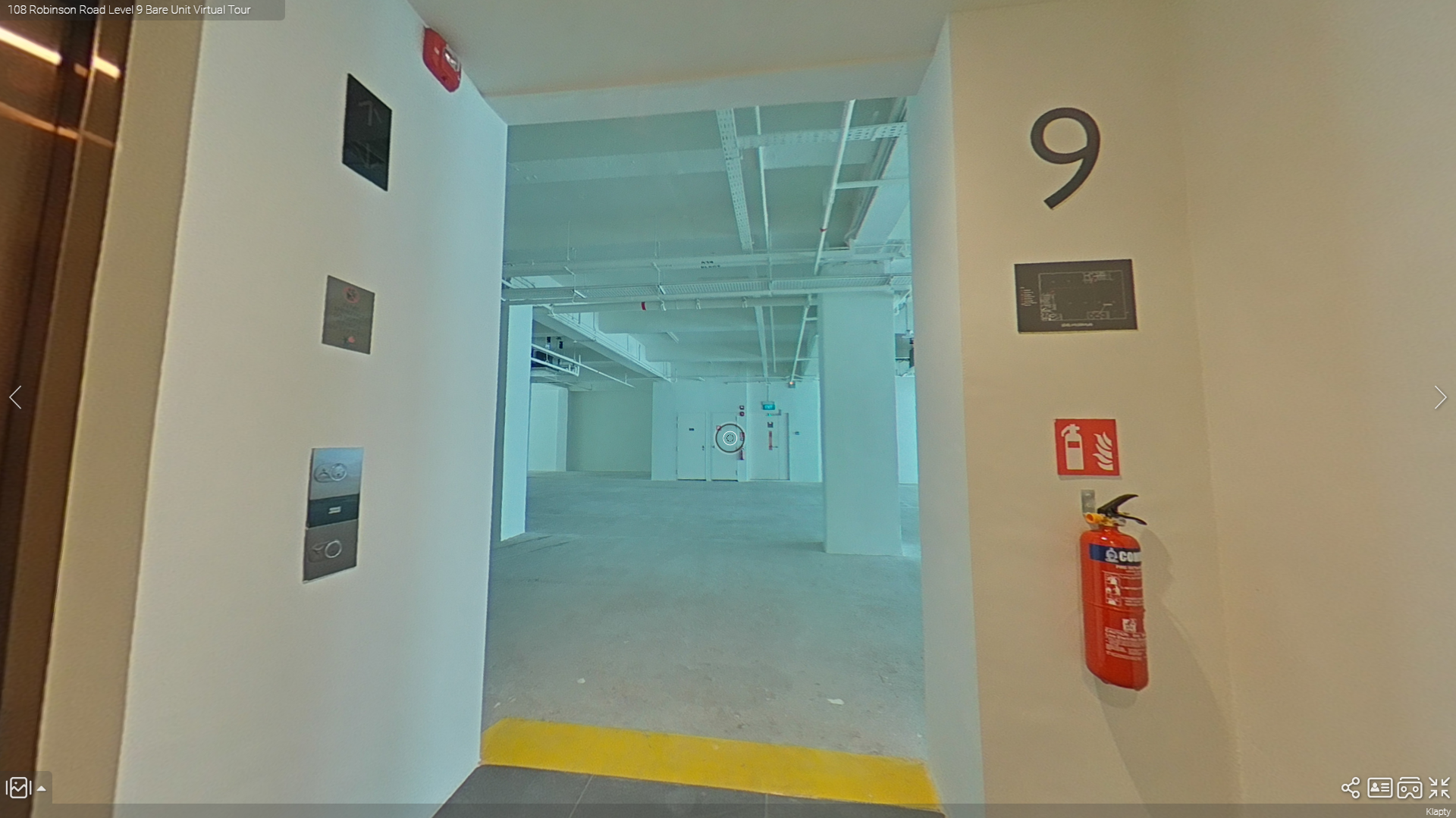108 Robinson Road
Freehold Premium-Grade Strata Office Floors in the heart of CBD
53,712 sqft of commercial and office spaces spread over 12 floors
108RR is situated in the heart of Singapore's vibrant Central Business District (CBD), home to many established global financial and tech MNCs.
The site is rich in locational amenities and is easily accessible being within 5 minutes' walk to 3 MRT stations with the Telok Ayer MRT station located just 250-metres away.
F&B and retail options in the area are aplenty, such as the famous Lau Pa Sat Hawker Centre and many trendy bars, restaurants and cafes at Amoy Street.
PGIM Real Estate has made the conscientious decision to refurbish the over 50-year old building to meet current standards in sustainability and occupiers’ expectations of building amenities.
The Asset Enhancement Initiative (“AEI”) scheme was developed around the principles of minimizing the carbon impact of the building and improving occupier well-being.
By preserving the existing superstructure, an estimated 950t CO2 of potential carbon emissions was conserved. Through the replacement of the ACMV and lighting systems the building is expected to see a 30% improvement in overall building energy consumption.
Furthermore, 108RR sets itself apart from neighboring commercial structures, by featuring mixed-mode ventilation which lowers indoor CO2 levels by 40%, improving occupier health and well-being.
Future Ready Office Space
The objective of the AEI was to meet current standards in sustainability and occupiers’ expectations of building amenities. The AEI scheme was developed around the principles of minimizing the carbon impact of the building and improving occupier well-being.
Double Volume Lobby
The lobby features an open concept double volume space that can accommodate F&B tenants and create a strong sense of arrival to the Asset.
Open Layout Lobby Space
108RR's lobby space will feature F&B concepts such as a café and restaurant. The open lobby layout will help to create an inviting entrance into the building and welcome passers-by to take in the dynamic activity happening at the property.
BCA Green Mark Platinum
108RR has achieved BCA Green Mark platinum. This will reduce the energy and water usage of the building, and have a positive impact on corporate image, leasing and resale value of the Asset.
Open Balcony Workspace
Openable windows creates the possibility of incorporating outdoor balcony spaces within the work environment. Access to fresh air and sunlight benefits users' cognitive functions and well-being. Tenants at 108RR have the flexibility to be creative with their work environments, bringing refreshing outdoor elements into their workspaces.
Dedicated Outdoor Fresh Air Units
Dedicated outdoor fresh air units complement efficient HVAC systems to facilitate an improved air circulation within 108RR's office spaces, filtering out air pollutants from supplementary external air. Overall, improving the air quality by reducing internal levels of CO2 by up to 40%.
Enhanced Hygiene Provisions
To minimize the transmission of viruses such as COVID-19 and enhance hygiene standards for tenants and visitors to the property.
Full Height Glass Window Facade
Newly constructed and modern full glass facade that is powered by solar panels. The facade is also equipped with windows that can be opened to naturally ventilate the office premises when required.
Advanced loT enabled BMS
& Touchless Access Control Systems
108RR integrates Habitap's ONE office system for secure access control. Building management processes are streamlined and made sustainable, doing away with the hassle of issuing physical access card and maintaining physical log books to track security access points. The ONE mobile application provides seamless access to a variety of services and features such as facilities booking, visitor management, contactless lift calling and security access control.
Fitted Photovoltaic Roof Panels
In line with PGIM's commitment to its net-zero sustainability goals, 108RR is fitted with photovoltaic solar roof panels. The energy generated from these panels will help to offset energy consumed to power the façade and common area lightings.
Fitted Water System
The fitted water system is targeted to reduce water consumption by 20%.
Virtual Tours
Level 1 & 2
Levels 1 and 2 feature modern retail spaces, ideal for businesses in a prime location in Singapore. The layout is designed for easy customer access and flow.
Level 4
Level 4 at offers contemporary office spaces designed for businesses seeking a professional environment in a central Singapore location.
Level 9
Level 9 features open, bare spaces that are versatile and ready for customization, ideal for businesses looking to design a workspace tailored to their specific needs in a prime location.
Unparalleled Location
SUPERCHARGED WITH GROWTH
The ongoing rejuvenation along Robinson Road will have a positive impact on capital value and rental as contracted leases in the area continue to improve. Some of the key developments include:
• 112 Robinson Road (Undergone AEI in 2023)
• Afro Asia (New building, TOP in 2021)
• 61 Robinson Road (Undergone AEI in 2021)
TANJONG PAGAR MRT
3 mins
3 mins
TELOK AYER MRT
4 mins
SHENTON WAY MRT
MCE EXPRESSWAY
6 mins
20 mins
CHANGI AIRPORT
Property Information
Gross Floor Area (GFA)
Approx. 64,193 sq ft
Floor to Ceiling Height
2.8 to 3.2 meters
12-storey commercial building
Description
Freehold
Tenure
Approx. 5,549 sq ft
Site Area
Approx. ~ 4,400 to 4,800 sq ft
Office Floor Plate
Building Certification
BCA Green Mark Platinum
108 Robinson Road, S068900
Address
5 June 2023
TOP
Zoned “Commercial” with PR 11.2
Master Plan 2019
Approx. 53,712 sq ft
Strata Area
Level 1: Approx. 2,659 sq ft
Level 2: Approx. 3,746 sq ft (inclusive of 473.6 sq ft of void)
Total: Approx. 6,728 sq ft
Retail Floor Plate
• Full height glazed windows
• Independent VRV air-conditioning units
• Exclusive use over the lobby and toilets that offers privacy
Strata Office Specifications
All major M&E elements replaced (Lifts and ACMV)
M&E
Floor Plans
Premium retail and office accommodation with side-core and regular floor plate.
“There are many mid-size companies that require space in the range of 4,000 to 6,000 sq ft that want to be in office space where they can occupy the whole level. 108 Robinson Road has an efficient floor plate that is in the range of ~4,800 sq ft and will appeal to this group of tenants and owner occupiers”
Level 1 - Retail
Level 2 - Retail
Typical office floor (L5 to L12)
➢ Size of floorplates conducive for single floor tenant
Stacking Plan
Premium office building with regular efficient floor plate
Floor
Roof
12
11
10
9
8
7
6
5
4
3
2
1
Use
Solar Panels
Office
Office
Office
Office
Office
Office
Office
Retail
Retail
Total
Strata Area (sq ft)
-
4,736
4,758
Office
Office
Office
4,736
4,758
4,758
4,768
4,747
4,747
4,628
4,349
3,746
2,981
53,712
























